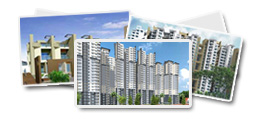| |
- The building is an RCC framed structure with concrete block masonry.
- Flooring within the building will be in vitrified tiles.
- Natural stone finish kitchen platform with 2 feet dado over the platform, with stainless steel sink. In the toilet dado will be up to 7 feet height.
- Waterproof cement paint on the external surface, oil bound distemper paint within the unit on walls and enamel paint for doors and windows.
- Generator backup: partly for the common area like driveway, parking and staircase, 100% for the pumps and elevators. Every unit will have back-up points; one each in the living room, kitchen and bed room.
- Every building shall have one elevator.
- Sal wood door frames with designer flush door shutters and box section openable steel windows.
- Concealed type electrical work with elegant modular switches with TV and Telephone points in Living Room and Master Bedroom.
|


