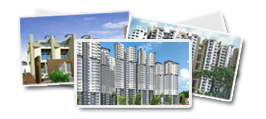
FLOORING & SKIRTING: |
Ceramic flooring: |
DADOO: |
Bathroom: |
KITCHEN: |
Polished granite counter with sink. Provision of power and water point for Aqua guard |
DOORS: |
Main Door: |
WINDOWS |
Pre-engineered MS/Aluminium Window |
TOILETS: |
Sanitary Fittings: |
ELECTRICAL |
3 KW connections from BESCOM Concealed copper wiring. |
MISCELLANEOUS: |
Telephone Point, TV point one point one each in living room and master bedroom. |
Please provide us your correct contact details to help you find your "DreamHome"
| *Type the characters you see in the image | |
|
Get e-mail alerts on special discounts,Offers & New launches directly from Builders/ Developers |
|


