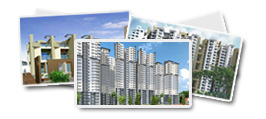
Specifications
Electrical :
3 Phase Connection Concealed wiring, wires & switches conforming to ISI, A/c Provision for all bedrooms.
Flooring :
Flooring tiles - 2 ft* 2 ft Vitrified Tiles Bathrooms - 7' ht tiles
Joineries :
windows: Aluminium Frame with sliding glazed shutter
Main door :
Teak Wood Frame with 32 mm thick, Varnished finished Flush door
Bed room doors :
White IWC & EWC parryware sanitary fittings
Toilet doors :
Single panel PVC Door
Toilet :
White IWC & EWC parryware sanitary fittings
Lift :
Non- available
Painting :
Distemper finished internal walls Doors & Grills:Synthetic enamel paint
Plumbing :
Hot and Cold water pipeline with necessary fittings.
Structure :
R.C.C Framed structure with 9" and 4 1/2" thick brick wall plastering as per standard
General :
Kitchen: Black granite platform with stainless steel sink, tiles 2 ft height above granite platform
Enquiry Form |
|||||||||||||||
|
|||||||||||||||
Contact Us
Mahalakshmi Builder 107/59, P.S. Sivasamy salai, Mylapore, Chennai - 600 004.
Ph: 044 – 24991752/896.
Cell : 96771 00000.
Mahalakshmi Builder 107/59, P.S. Sivasamy salai, Mylapore, Chennai - 600 004.
Ph: 044 – 24991752/896.
Cell : 96771 00000.


