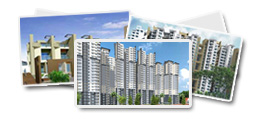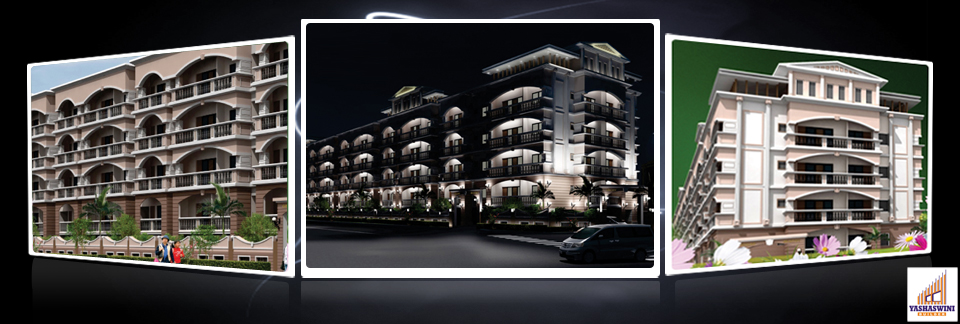Foundation
- Reinforced concrete footing as per structural design
Structure
- RCC Framed structure with block masonry-slab, column and beam design as per structural design.
Compound Wall
- Block masonry with cement plaster finish having planet units at intervals and at the bottom with mild steel works as per design
Electrical Fixtures
- Concealed donduits with copper wire of ISI standard (Finolex or equivalent)
- Sufficient power points for lighting, fan, service points, AC points etc.
- Provision for cable TV points, Telephone points and Internet LAN cabling in living room, bedrooms and study.
Sanitary wares and fittings
- Master Bedroom Toilet-Overhead Shower,hand shower, bath Cubicle, solid Surface vanity-top with 1 piece wash basin and 2 mixer tap, water closet,towel rail and toilet roll Holder
- Other Bedroom Toilet-overhead shower, hand shower, solid Surface vanity-top with 1 piece wash basin and 2 mixer tap, water closet, towel rain and toilet roll holder
- Common Toilet-overhead shower, wash basin and 2 mixer tap, water closet, towel rain and toilet roll holder
Elevators
- Two numbers of 10 passenger capacity elevators of OTIS or equivalent
Power Back-up
- Generator back up and automatic changeover for lifts, common lighting, living room, water pumps etc.
Flooring
Lobby - Granite flooring with skirting
Stair case - Contrast Granite tread and riser as per design
Corridor - Granite flooring with skirting
Living - Vitrified tilled flooring with skirting (RAK or equivalent)
Dining - Vitrified tilled flooring with skirting (RAK or equivalent)
Kitchen - Vitrified tilled flooring with skirting (RAK or equivalent)
Bedroom - Vitrified tilled flooring with skirting (RAK or equivalent)
Toilet - Anti-skid ceramic tilled flooring with skirting (RAK or equivalent)
Balconies - Anti-skid ceramic tilled flooring with skirting (RAK or equivalent) with rain water drain
Parking - Concrete finishing flooring
Ramps - Anti-skid concrete finish flooring with grooves
Cladding
Lobby - Polished Granite wall cladding
Lift entry - Polished Granite wall cladding
Kitchen - 2 Feet high ceramic tile (RAK or equivalent) dado
Toilets - Ceramic tile (RAK or equivalent) dado for full height
Doors and windows
Main Door - Teak wood door with melamine finish
Door-Timber finish flush door
Toilet door - Laminate finish flush door
Windows - 2/3 track UPVC / Aluminum frame with clear glass
Ventilators - Aluminum frame with fixed frost glass louvers and exhaust fan
Railing
Balconies - Cast iron /MS railing with block masonry as per design
Staircase - Matte finish Stainless steel railing as per design
Corridor - Block masonry with granite copping as per design
Terrace - Block masonry with granite copping as per design
Painting
External walls - Cement based water / weather proof paint
Internal walls - Oil bound distemper on putty finished smooth wall
Ceiling - Oil bound distemper
MS works - Enamel paint


